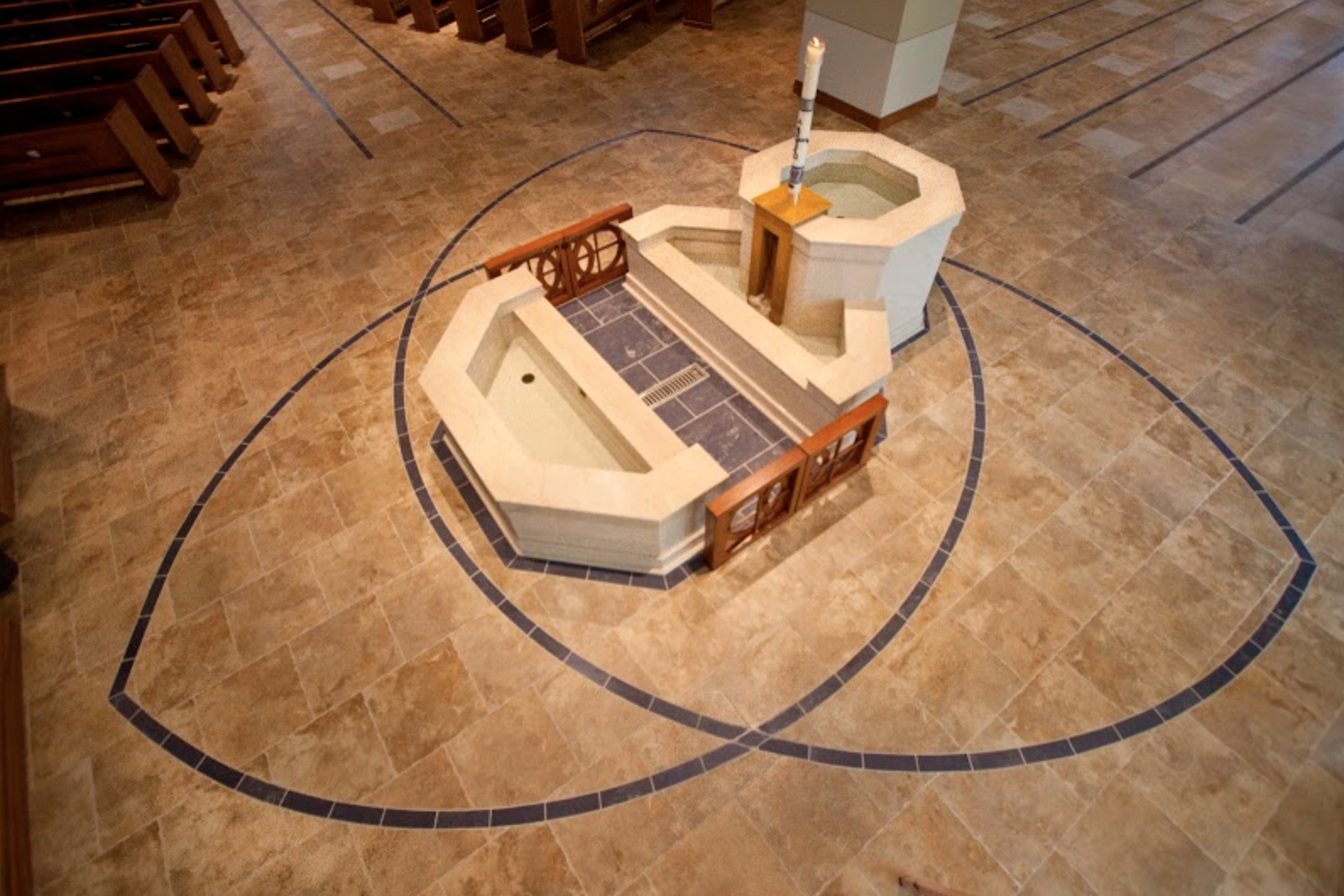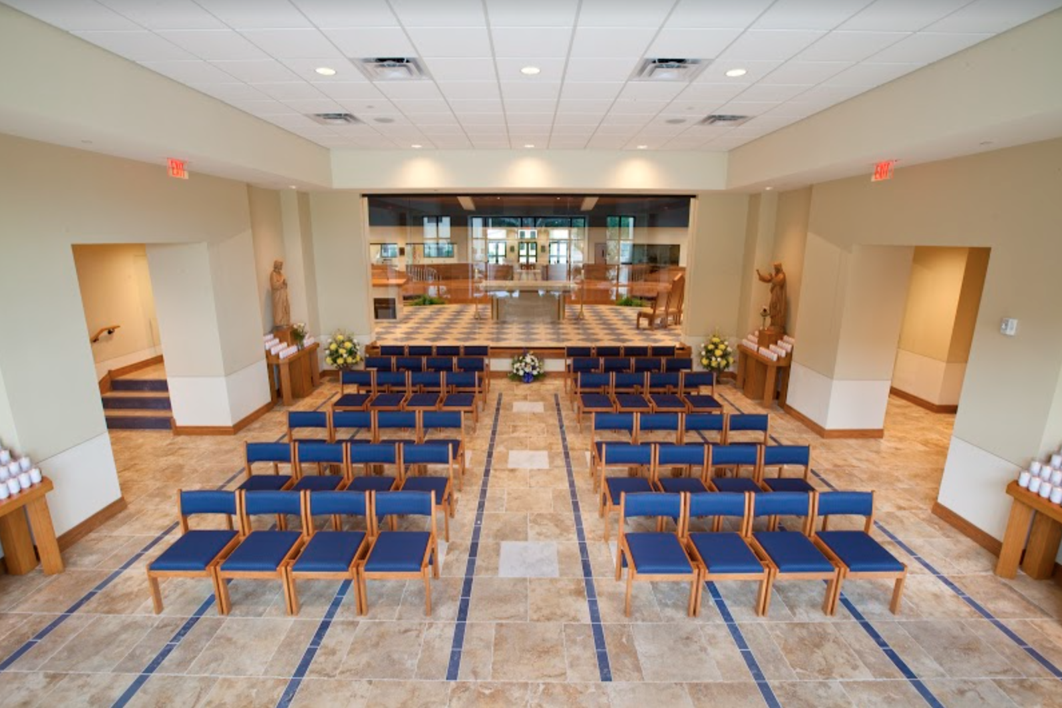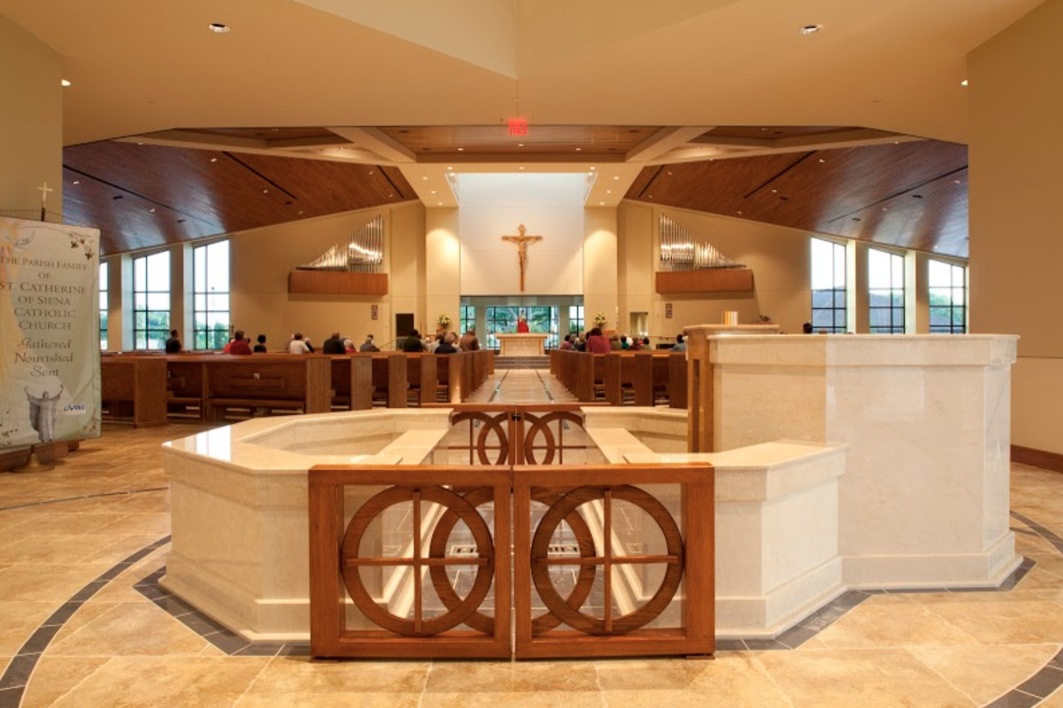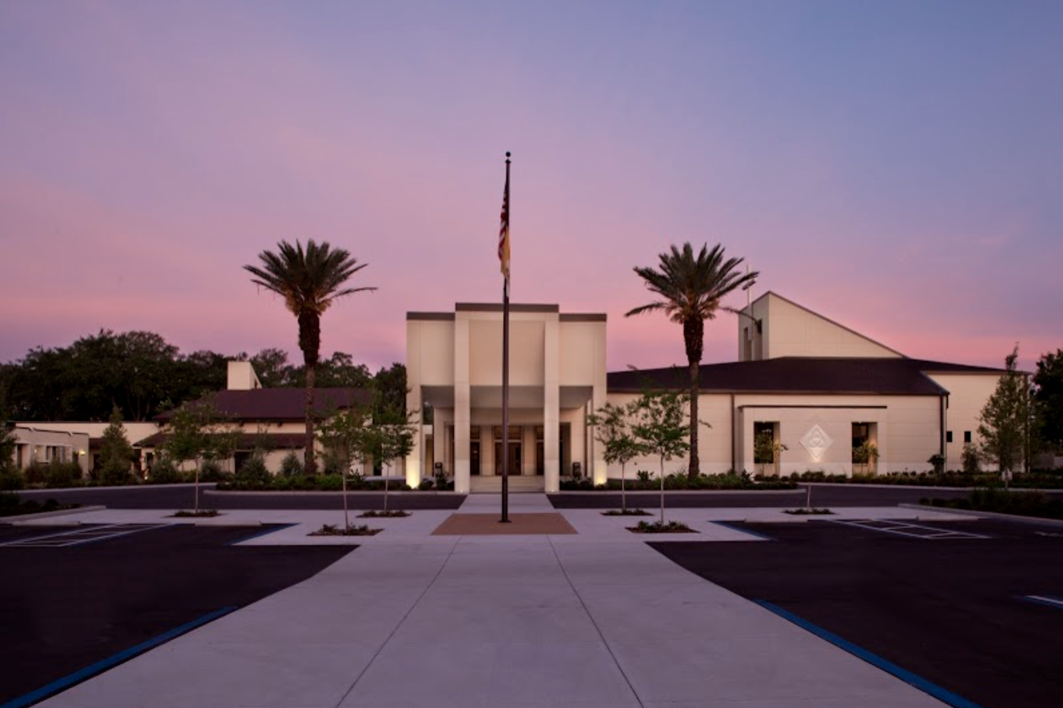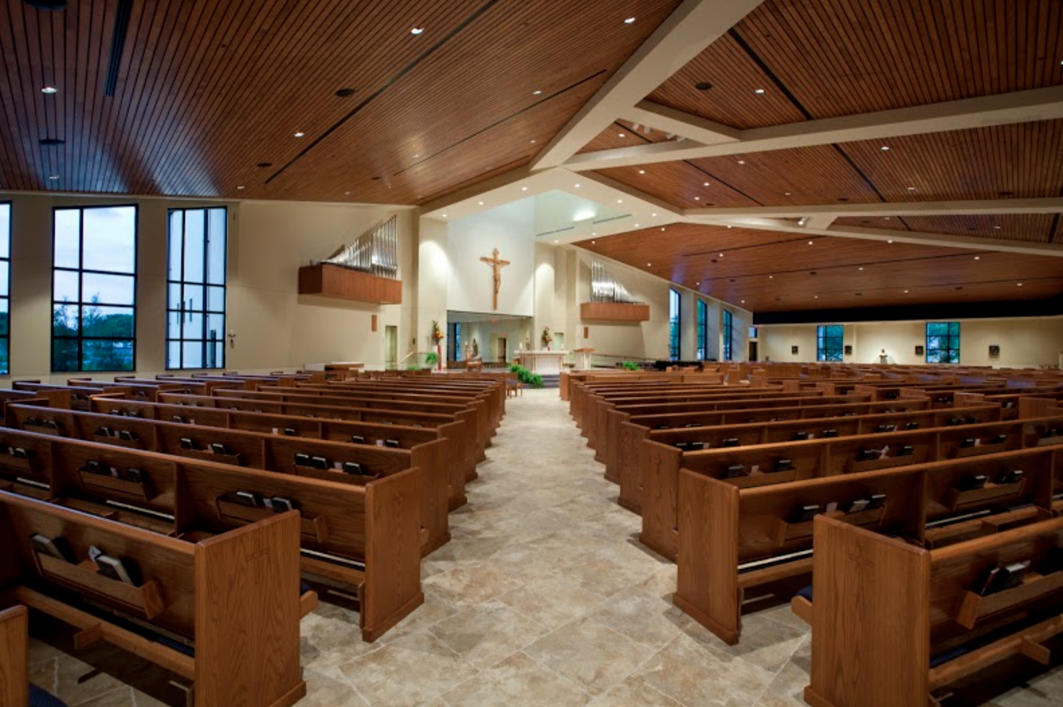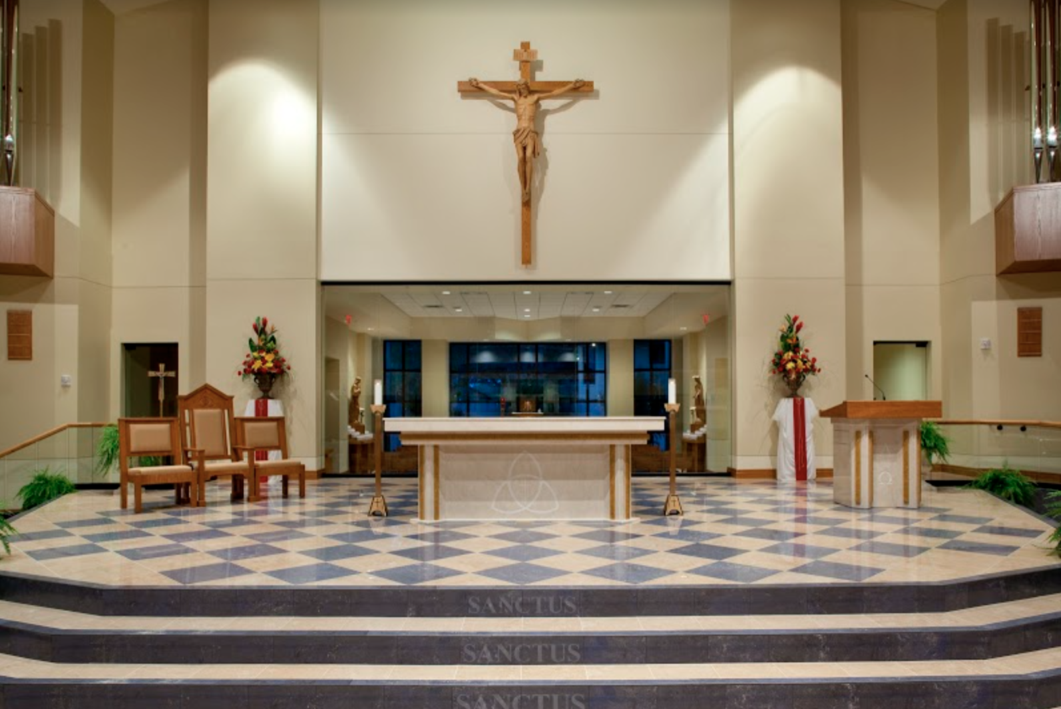Religious/Worship
St. Catherine of Siena Parish Church and Parish Hall
Largo, Florida
Diocese of St. Petersburg
23,000 GSF Church
20,000 GSF Parish Hall
Williamson Design Associates worked closely with the Diocese of St. Petersburg to develop the 14-acre site master plan and design for St. Catherine of Siena Parish. The new parish campus includes a new 1200-seat church, a parking area to accommodate more than 500 vehicles, an outdoor gathering “piazza”, renovations to existing buildings as well as new classroom/multipurpose spaces. Our design team maintained existing buildings on site and phased the construction process to allow the parish to continue to function during construction as well as meeting fundraising goals and budget constraints.
This project included a four-year diligent and spiritual process of discernment, consensus, and team building. Williamson Design Associates worked hand in hand with the Diocesan Staff, the Parrish Building Committee, the Pastor, and the general contractor.
The architecture and liturgical design elements of the building genuinely reflect a great understanding of the faith and commitment of the people of this community as well as a great achievement within the Diocese of St. Petersburg.
The Triquetra is a highlighted design element on both the east and west sides of the church. The stone faux applica highlights the symbol for the Trinity. The Triquetra is a design consisting of three equal arcs that emphasize equality among the three persons of the Blessed Trinity. The interwoven arcs have no apparent beginning or end, signifying the eternal nature of each person in the Blessed Trinity. The interlacing also represents unity among God as Father, Son, and Holy Spirit. The center of the triquetra forms a triangle, an ancient symbol of the Blessed Trinity. The IHS monogram is an ancient symbol rooted in the traditions of the Roman Catholic Church and it represents the Greek name for Jesus. The letters spell out the phrase Ieosus Hominum Salvator, meaning, “Jesus Savior of Man”. The Triquetra design is repeated throughout the church.
The Nave is the space within the church for the faithful other than the priest. The seating arrangement has been purposely expressed to promote the “full conscious, and active participation” of the faithful, with special attention for the full integration of persons with disabilities. The travertine tile is laid in a traditional running bond pattern design and along the center aisle the design depicts a “ladder” moving towards the Altar, reinforcing the notion of our “Journey”. Flexible seating is provided for music groups.
The Altar is the center and focal point within the sanctuary and can be viewed from any location in the Nave. The Altar is a sign of Christ himself. The Italian marble symbolizes permanence, strength, and prominence. The four corner columns represent the four marks of the church – Unity, Sanctity, Catholicity and Apostolicity – “One, Holy, Catholic, and Apostolic Church.” The twelve gold marble reveals symbolize the twelve apostles surrounding Jesus at the Last Supper. The Triquetra monogram is highlighted on the front side.
The Ambo provides a dedicated place from which the Word of God is proclaimed. The Italian marble complements the Altar and Font. The four vertical reveals with marble quarried outside Jerusalem, symbolize the four Gospels. The Alpha and Omega inlay represents the eternal nature of Jesus Christ. The cherry wood compliments other elements in the sanctuary. A pull-out shelf is provided for young readers or Lectors reading from a wheelchair.
The location of the Font reflects the Christian journey through the waters of Baptism to the Altar. The shape of the Font is octagonal, reminiscent of the Book of Genesis. The Font is designed to allow a passage, a journey, a bridge into and through living waters. It allows for all baptismal candidates regardless of age and/or disability, to enter and rest in the center of the Font. It also allows for a casket to enter and rest in the center during funeral rites.
The vestibule of the church, or the Narthex was designed to draw parishioners in through the three doors into the interior space where the beauty of God is revealed. There is a sense of warmth, of welcoming you with an invitation into a greater mystery. The story of Genesis is celebrated in this space of beginnings. The floor tile design depicts the idea of one crossing a bridge over moving water toward the Font as the place for renewal and redemption. The seven rows of white tile represent the seven days of Creation that lead you towards the eighth day, represented in the eight-sided Font. Reflections of the story of Genesis as you pass by the large windows, reserved for stained glass, depicting all of God’s creation – heaven, earth, sun, moon, water, and all living things.
The Reservation Chapel is a highly visible room separated from the Nave yet visually connected with the faithful. The original church tabernacle is presented within this space on a dedicated Altar. The chapel location is designed so that it is accessible for private devotion and prayer without having to open the main church.
